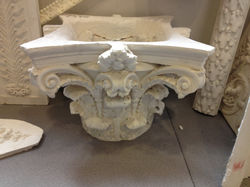Classic Architecture
 |  |  |
|---|---|---|
 |  |  |
 |  |  |
 |  |  |
 |  |  |
 |  |  |
 |  |  |
 |  |  |
 |  |  |
 |  |  |
 |  |  |
 |  |  |
 |  |  |
 |  |  |
 |
Staff
It allows the realization of panels, ceilings, cornices, chimneys, etc. It can be painted, gilded or weathered. The cornices in the upper part of the room can hide air conditioning ducts and indirect lighting. The project is made according to the nature and dimensions of the room.
The composition can:
- use all or part of profiles and ornamental elements belonging to the company's gypsothèque
- to be based on a pure creation. In this case, based on preparatory drawings, the sculptor works on a wooden model (white linden wood) which then becomes an elastomer molding.
- draw directly from existing models that can also be molded on site or copied. Staff draws are then made according to the models and assembled together on the site. Staff draws are then made according to the model and assembled together on the site.
.